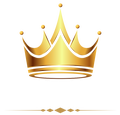17627 Kitzman RoadCypress, TX 77429




Celebrate the simple pleasures of elegant country living on 5 acres in the heart of Cypress. This fully renovated estate features 5 bedrooms and 5 bathrooms, sunken formal living room and a guest suite conveniently located downstairs. The open layout seamlessly flows into the living spaces, where new flooring adds a touch of contemporary elegance. The stunning island kitchen features Quartz countertops, farmhouse sink and top of the line stainless steel appliances including a 48" gas stone, 2 ovens and a 138-bottle dual zone wine refrigerator. Experience flawless indoor-outdoor living with an inviting outdoor kitchen, perfect for al fresco dining. Immerse yourself in the heated pool with new pump, surrounded by lush landscaping. Embrace a lifestyle of sophistication and comfort in this meticulously crafted residence on 5 acres of paradise. New electrical wiring, panels, breakers and meter. Make your showing appointment today!
| 6 days ago | Listing updated with changes from the MLS® | |
| 3 months ago | Price changed to $1,499,999 | |
| 3 months ago | Status changed to Active | |
| 7 months ago | Listing first seen on site |
IDX information is provided exclusively for consumers’ personal, non-commercial use. It may not be used for any purpose other than to identify prospective properties consumers may be interested in purchasing. This data is deemed reliable but is not guaranteed accurate by the MLS.
Data provided by HAR.com © 2025. All information provided should be independently verified.

Did you know? You can invite friends and family to your search. They can join your search, rate and discuss listings with you.