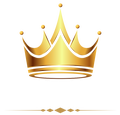25210 Wilkes ParkTomball, TX 77375




You won't want to miss this dreamy one-story home. This home features 4 bedrooms, 2.5 bathrooms, and an spacious office with a 3 car garage on a huge lot surrounded by trees. Backyard is so spacious, with gorgeous views, you will enjoy sitting on the extra large covered patio and relaxing! Inside you will love the beautiful designed kitchen. Stunning countertops, with a kitchen island and upper cabinets. Kitchen opens to the family room and is a great floor plan, with large picture sliding doors that lead you to backyard patio with tons of natural light. Behind the kitchen there is a Mud room, and utility room. You will enjoy your primary bedroom and bathroom, as your own little hideaway. and you will love your free-standing bathtub. Don't forget to check out the primary closet. 3 additional bedrooms with great size closets. This home is a must see, so schedule your appointment today!
| 3 weeks ago | Listing updated with changes from the MLS® | |
| 3 weeks ago | Status changed to Active | |
| 4 months ago | Listing first seen on site |
IDX information is provided exclusively for consumers’ personal, non-commercial use. It may not be used for any purpose other than to identify prospective properties consumers may be interested in purchasing. This data is deemed reliable but is not guaranteed accurate by the MLS.
Data provided by HAR.com © 2025. All information provided should be independently verified.

Did you know? You can invite friends and family to your search. They can join your search, rate and discuss listings with you.