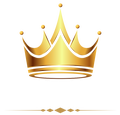10914 Olde Mint House LaneTomball, TX 77375




This meticulously maintained home in a gated community boasts significant upgrades and enhancements, making it a standout opportunity. With foundation work completed in 2023 and a transferable warranty, you can enjoy peace of mind knowing the structure is solid. The home features four separate AC systems, with two replaced in 2024, one in 2022, and another in 2021, ensuring efficient climate control year-round. An impressive bonus room, over 800 square feet, was added above the garage, providing flexible space for a home office, playroom, or guest suite. The exterior has also been refreshed, with brick re-mortared in 2024, enhancing both curb appeal and durability. This single-owner home has never had flooding inside, with only the garage experiencing water breach due to its lower elevation. Freshly painted interiors throughout in 2024 add a modern touch. Don't miss out on this exceptional property ready for its next chapter!
| a week ago | Listing updated with changes from the MLS® | |
| a week ago | Price changed to $865,000 | |
| 2 months ago | Listing first seen on site |
IDX information is provided exclusively for consumers’ personal, non-commercial use. It may not be used for any purpose other than to identify prospective properties consumers may be interested in purchasing. This data is deemed reliable but is not guaranteed accurate by the MLS.
Data provided by HAR.com © 2025. All information provided should be independently verified.

Did you know? You can invite friends and family to your search. They can join your search, rate and discuss listings with you.