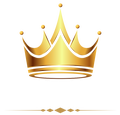42 Country Classic CircleTomball, TX 77377




Experience the epitome of luxury. This gorgeous 5 bdrms 5 1/2 bath home sits on 1.1 acres in the highly sought-after equestrian community of Willow Creek Ranch. This home seamlessly blends modern design with timeless organic finishes, such as the 16-ft custom metal and glass front doors, high-end level 5 smooth-finished walls, soaring ceilings, linear vents, and frameless 8-foot doors throughout. This home has an ideal layout for entertaining and luxury living, with formal dining room, library, and an expansive family room. The chef’s kitchen is a true showstopper--it's both functional and beautiful. The meticulously manicured outdoor spaces include a heated pool/spa, outdoor kitchen, a double-sided fireplace, two TVs, and a freestanding casita/pool house with a full bath. Complete with a first-floor study, game room, and media room, Whole Home Generator 2 Sump Pumps that keep water from accumulating on the property. this extraordinary home offers a lifestyle others can only dream of.
| 23 minutes ago | Listing updated with changes from the MLS® | |
| 2 weeks ago | Listing first seen on site |
IDX information is provided exclusively for consumers’ personal, non-commercial use. It may not be used for any purpose other than to identify prospective properties consumers may be interested in purchasing. This data is deemed reliable but is not guaranteed accurate by the MLS.
Data provided by HAR.com © 2025. All information provided should be independently verified.

Did you know? You can invite friends and family to your search. They can join your search, rate and discuss listings with you.