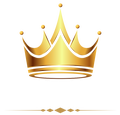6714 Augusta Pines Parkway ESpring, TX 77389




Welcome home to 6714 Augusta Pines Parkway E. Nestled in the highly desirable August Pines golf course neighborhood. This stunning home sits on almost 1/2 acre and boasts 2 bedrooms downstairs, 3 bedrooms and a huge game room upstairs, grand foyer with beautiful spiral staircase, wood panel study, formal dining and living rooms, travertine flooring and plantation shutters, 4.5 baths, 3 car garage, front fountain, full sprinklers, mosquito misting system, shed, mature landscaping and a lake view. Your gourmet kitchen has stainless steel appliances, granite countertops, custom cabinets with undercabinet lighting, built in refrigerator and 6-burner cooktop. Your backyard oasis has a gorgeous pool with spa, firepit, Tiki bar, double covered patios and outdoor kitchen. Enjoy the convenience of nearby shops, parks, and schools, making this home ideal for families. Don't miss the opportunity to make this your own slice of paradise. Contact me for more details and to schedule a viewing today.
| 4 days ago | Listing updated with changes from the MLS® | |
| a week ago | Price changed to $1,265,000 | |
| 2 months ago | Listing first seen on site |
IDX information is provided exclusively for consumers’ personal, non-commercial use. It may not be used for any purpose other than to identify prospective properties consumers may be interested in purchasing. This data is deemed reliable but is not guaranteed accurate by the MLS.
Data provided by HAR.com © 2025. All information provided should be independently verified.

Did you know? You can invite friends and family to your search. They can join your search, rate and discuss listings with you.