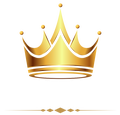10002 Oxted LaneSpring, TX 77379




Welcome to a one of a kind property! On over 8 acres and only 30 minutes from downtown Houston, this one story ranch style home was custom built with exquisite attention to detail and endless imported iron, wood, and stone! The home includes 9,020 square feet of custom mesquite wood flooring throughout 4 bedrooms, 4 bathrooms, 2 half bathrooms, and a one bedroom/one bathroom casita. This breathtaking oasis features a media room, indoor gym, two study/offices, formal dining room and is near the desirable Champions Golf Club. The property includes a fully finished 10 car garage with two bays for collector storage lifts, indoor basketball court, 12 foot deep pond with a fountain and water tower feature, infinity pool and jacuzzi, storage shed/workshop, and a Generac 20kw generator. All refrigerators and three sets of washer/dryers are included. See listing documents section for full features list. The full property is not in a flood zone and the home has never flooded! NO HOA!!
| a week ago | Listing updated with changes from the MLS® | |
| a week ago | Listing first seen on site |
IDX information is provided exclusively for consumers’ personal, non-commercial use. It may not be used for any purpose other than to identify prospective properties consumers may be interested in purchasing. This data is deemed reliable but is not guaranteed accurate by the MLS.
Data provided by HAR.com © 2025. All information provided should be independently verified.

Did you know? You can invite friends and family to your search. They can join your search, rate and discuss listings with you.