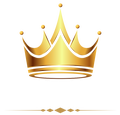8115 Cedar Brush CircleSpring, TX 77379




Luxurious Haven by Aspen Developers: Your Dream Home Awaits! 8115 CEDAR BRUSH CIR, SPRING,TX Step into sophistication and elegance with this Aspen Developers masterpiece, blending classic and modern luxury. Property Highlights: • 5 Palatial Bedrooms – Serene retreats blending comfort with style. • 5.5 Lavish Bathrooms – Spa-inspired designs with premium fixtures. • 3-Car Gallery Garage – Showcase-worthy space for prized vehicles. • Sophisticated Office – Perfect for productivity and creativity. • Resort-Style Pool – Your private oasis for relaxation and entertainment. Unmatched Space & Design: • 4,523 Sq Ft of Livable Space • 5,153 Sq Ft Total Developed Space Features Beyond Compare: • Crafted by Aspen Developers, synonymous with premium craftsmanship. • Bespoke interiors, seamless indoor-outdoor flow, energy-efficient systems, and smart home tech. Completion Date: Feb 28, 2025 Contact us to schedule your exclusive viewing of this architectural masterpiece!
| 4 days ago | Listing updated with changes from the MLS® | |
| 2 weeks ago | Listing first seen on site |
IDX information is provided exclusively for consumers’ personal, non-commercial use. It may not be used for any purpose other than to identify prospective properties consumers may be interested in purchasing. This data is deemed reliable but is not guaranteed accurate by the MLS.
Data provided by HAR.com © 2025. All information provided should be independently verified.

Did you know? You can invite friends and family to your search. They can join your search, rate and discuss listings with you.