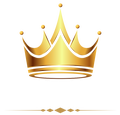15906 Huffmeister RoadCypress, TX 77429




Welcome to this sprawling 3.4 acres estate, a unique oasis offering a wealth of amenities. The main house has 4 beds, possibly 5, features vaulted ceilings, tons of natural light, plaster wall finishes, travertine & wood floors, & is 2.5 stories. The backyard is an absolute paradise w/a heated pool w/a sun deck, slide, grotto spa, waterfalls, firepit, lush landscaping, grill area, koi pond, private pond, raised bed vegetable garden, & gazebo. The large casita is an ideal place to entertain, featuring a massive kitchen, fireplace, & living space. The 2-car garage has epoxy floors, powder bath, closed off workshop, & complete garage apt. There is a fitness center & billiard’s room. Massive workshop complete w/loft space & enclosed office can be used a variety of ways. There is also a well-kept 2-bed mobile home w/handicap ramp & deck that overlooks the pond. Generator. Unrestricted property, no HOA, & no neighbors on 1 side. This home has everything you are looking for & much more!
| 5 months ago | Listing updated with changes from the MLS® | |
| 7 months ago | Listing first seen on site |
IDX information is provided exclusively for consumers’ personal, non-commercial use. It may not be used for any purpose other than to identify prospective properties consumers may be interested in purchasing. This data is deemed reliable but is not guaranteed accurate by the MLS.
Data provided by HAR.com © 2025. All information provided should be independently verified.

Did you know? You can invite friends and family to your search. They can join your search, rate and discuss listings with you.