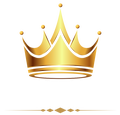22121 KobsTomball, TX 77377




Welcome to 22121 Kobs Rd, a modern farmhouse with 4-bedroom, 3.5-bathrooms on 1.599 acres in Tomball. The property features RV parking with a 50 AMP hook-up and separate septic system, expanded driveway for extra parking, with a professionally installed basketball goal. Inside, you’ll find a downstairs flex room with a private entrance, updated bathrooms and kitchen, and abundant storage throughout the home. The spacious bonus room above the garage adds versatility. Outdoor living is unmatched with a covered front porch, a covered back porch featuring an outdoor kitchen, a pavilion with fire pit, and a private in-ground pool. The primary suite offers a soaking tub, walk in closets, and counter space. Additional features include double ovens with propane gas cooktop, granite countertops, marble backsplash, a cozy living room with a wood-burning fireplace, a private water well, and a storage shed/chicken coop with no HOA. Natural gas has been brought up to the house but is not installed.
| 3 weeks ago | Listing updated with changes from the MLS® | |
| 4 weeks ago | Price changed to $850,000 | |
| 2 months ago | Listing first seen on site |
IDX information is provided exclusively for consumers’ personal, non-commercial use. It may not be used for any purpose other than to identify prospective properties consumers may be interested in purchasing. This data is deemed reliable but is not guaranteed accurate by the MLS.
Data provided by HAR.com © 2025. All information provided should be independently verified.

Did you know? You can invite friends and family to your search. They can join your search, rate and discuss listings with you.